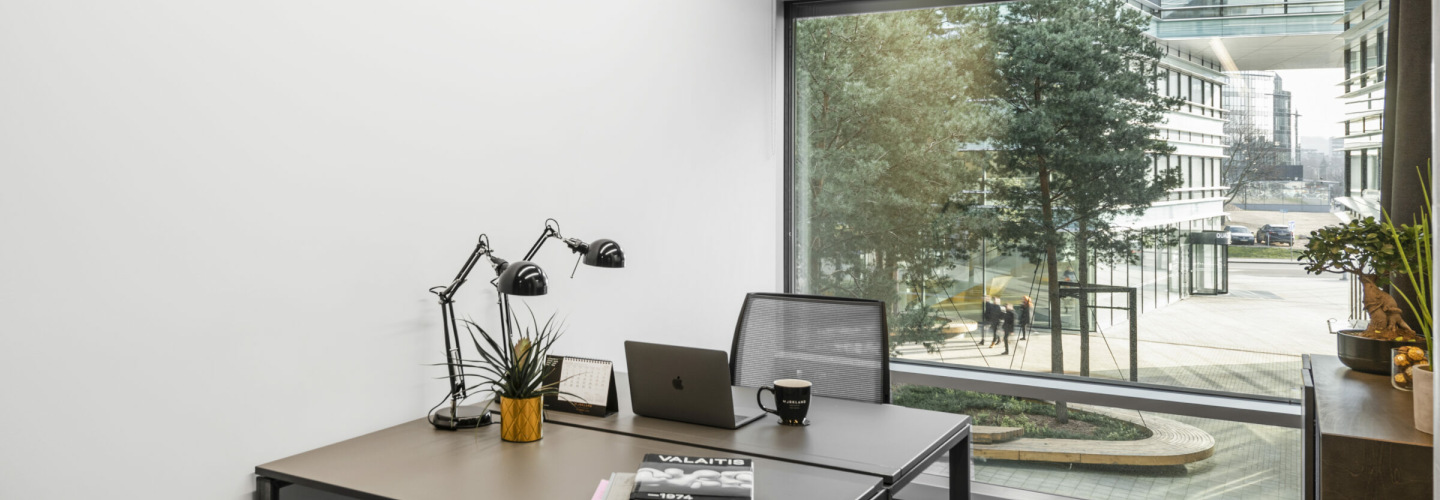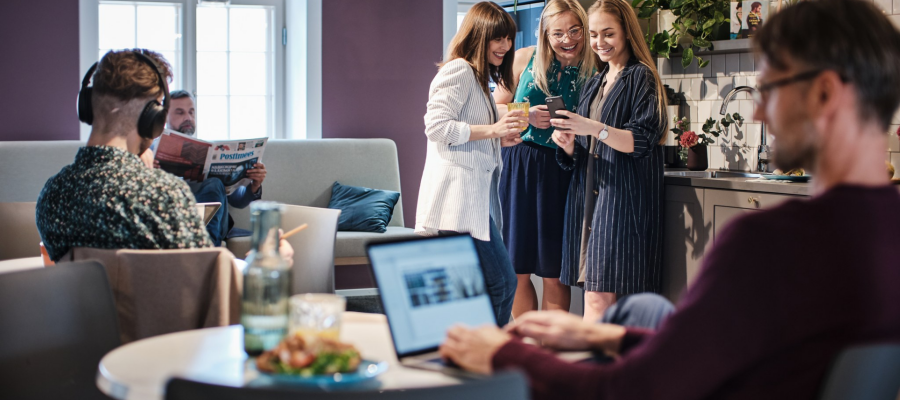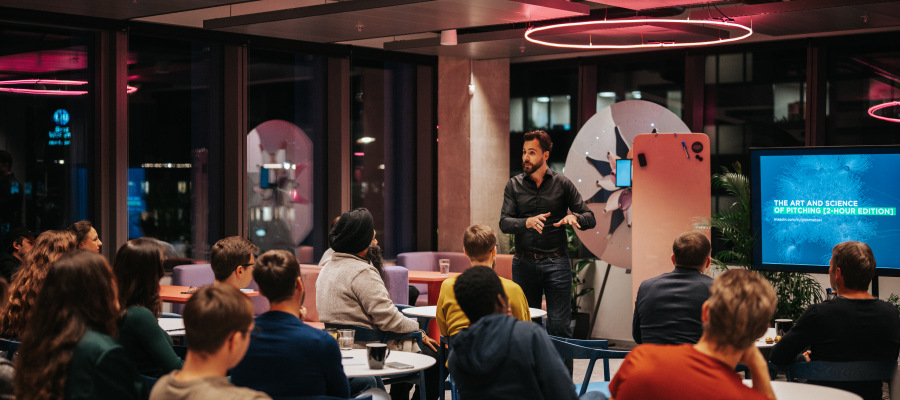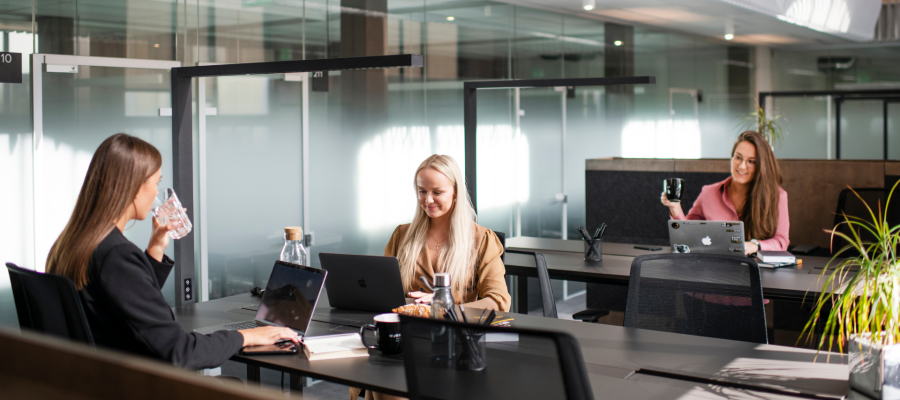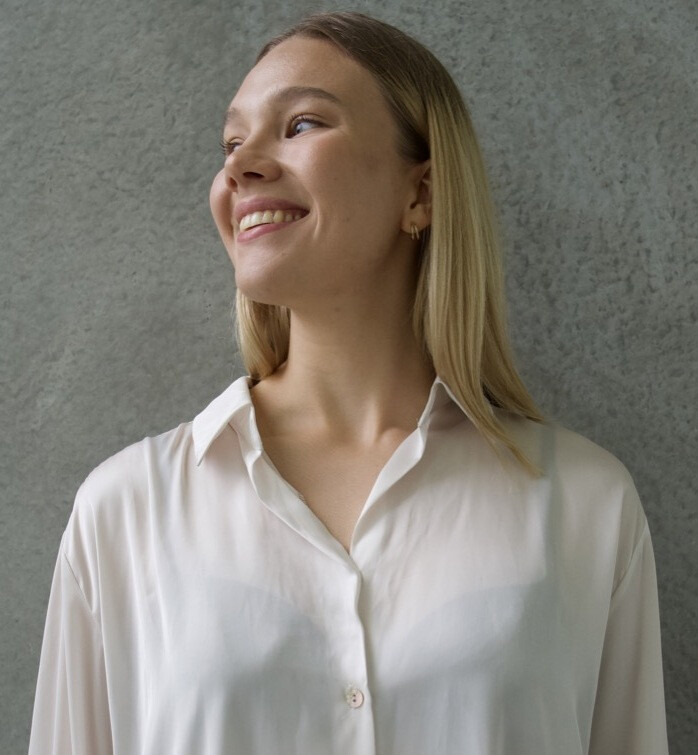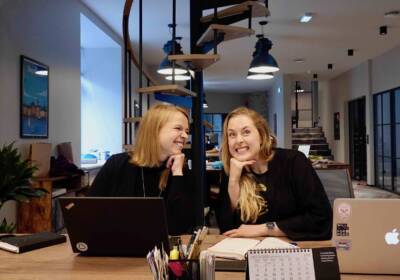
The primary purpose of an office is to provide a place to get the work done. In many occasions, it means working behind the computer or a laptop – yet a simple desk with a chair, a socket for electricity and WIFI isn't enough. People want (and need) inspiring workspaces. A recent study by Steelcase regarding global office workers found that although 77 per cent of people have their own assigned workstation, the vast majority—87 per cent—spend two to four hours every day working someplace else. So why are they leaving their desks? The reason is a monotony – a little more than half of the people (51%) said they need to escape from working in the same place during their day. Also, they are seeking more in-depth relationships with co-workers, and 43% believe that informal spaces can help to build more trust.
When digging into Steelcase study results, it becomes clear that many traditional office spaces struggle with providing the desired workspace. The study states that 53% of responders can't find the right type of space they need, and 40% say they don't have enough informal space. It all leads to more time spent on finding a comfortable place for working, lower productivity and contentment.
Traditional companies follow the lead of coworking centres
When creating a new office space, many companies follow the interior design solutions of coworking centres – providing the workers with workstations and lounges, creating private spaces and common leisure areas, where people can relax and socialize. What makes the interior design in coworking centres different from traditional offices?
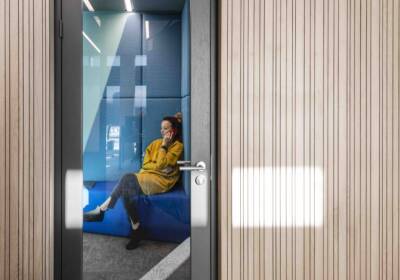
It all comes down to the primary goal. The starting point for designing a coworking centre is to create a space where people from different fields and preferences could do their best work possible. Everyone has an option to choose the most suitable workstation – a private office or a dedicated desk at the wisely designed open area. Indrek Hääl, CEO and founder of Workland, the largest network of coworking centres in the Baltics, states that the mission for Workland is to create the best possible environment for the businesses to grow and thrive continuously. The purpose is reflected in the interior architecture and community building.
"Coworking centres aim to create an environment where people and business want to work and operate," Hääl comments.
Steelcase study results also show that there is a hierarchy of needs when it comes to office spaces. When in life people have basic needs like food, water and safety, there are also needs regarding office spaces. Organizations should provide people with technology, a diverse range of areas supporting different types of work and permission to use these spaces if they expect them to thrive. Mostly the technology and permission to work in informal spaces are covered. But what traditional companies and offices are lacking is the range of areas, where people would like to work that support their physical, cognitive and emotional wellbeing.
Versatile environment boosts productivity
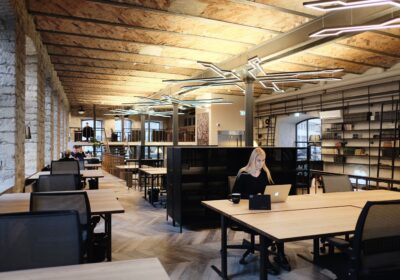
Each of the eleven Workland's coworking centres in the Baltics has its unique look and style, taking into consideration the location, building itself and the latest trends and solutions regarding work environment. For example, the centre in an old paper factory building in Maakri street, Tallinn, has an industrial touch in the interior design. Quadrum centre in Vilnius, located in a modern business centre has a more contemporary and colourful feel with a lot of natural light, panoramic views to Neris River and a cosy outdoor terrace.
While designing the Workland centres, the use of the rooms, the functionality and the path of people's movement is taken into consideration as well the knowledge of spatial psychology and behavioural sciences. The aim is to find the best design solution that brings people together, enables communication and thus generate new ideas and cooperation. "The interior design of Workland offices encourages movement, communication, networking and coworking as well as productivity, creativity, inspiration and deep focusing," Hääl adds.
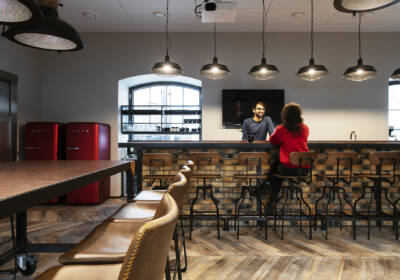
It is worth to mention that kitchen-lounge in coworking office has a slightly different meaning. In essence, it is not just a place for a quick bite, but more like a "hotspot" of the centre, where you can hang out anytime and take part of the most exciting spontaneous conversations. Of course, it does not happen by accident; the venue has been designed precisely for that purpose.
Also, coworking offices operate on the sustainable principals of sharing economy – shared kitchen, coffee-machine and fridge, shared meeting rooms and lounge areas, printers and other technical equipment. It all together helps to reduce the carbon footprint each company would have when having a private office space separately with all the mentioned features.
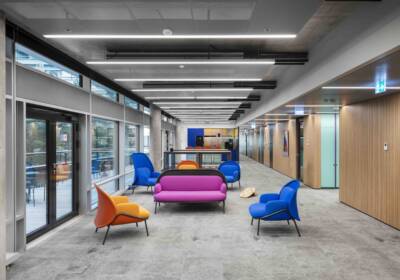
Even though some people prefer home offices, working in a well-designed coworking space provides a more professional outlook. A chat with a colleague or the quiet working environment could have a significant boost on your motivation. The versatile environment allows everyone to change the location when needed – have a call in a phone booth, meeting at the designated room or work on our e-mails on the comfortable couch. Changing the environment usually has a positive effect on creativity, and it provides new perspectives.
As people have a different kind of preferences, a well-design coworking space takes several of them into account. These are the essential interior design principles applied in Workland coworking centres:
- As much natural light as possible
- The harmony between the exterior and interior of the building
- A lot of air and open space
- Warm and cosy atmosphere
- Areas for private meetings and calls
- Quite areas for deep-focus work
- Lounges and kitchen for networking and chatting
- Security and accessibility 24/7
- Humble and supportive community

